Healthy Building Walkthrough: The ASID Headquarters in Washington, D.C.
What does a healthy workspace look like?
Last summer, we visited the American Society of Interior Designers’ (ASID) headquarters in Washington D.C. Dr. Susan Chung, director of research at ASID, and Hannah Wiser, design research intern, hosted our visit to this new office on 15th St., which is the world’s first LEED Platinum and WELL Platinum certified space. The WELL Building Standard is a set of research-based design guidelines that support human health in the built environment. In this article, we walk through this WELL-certified space and discuss the financial and human performance benefits of healthy buildings.
In 2014, ASID sold their previous property and temporarily occupied one floor of a co-working space during the construction of their new space. In 2016, they moved into the new 8500 square foot space, which currently serves about 30 staff members. This space is housed in a LEED Gold building that provides tenants with shared health amenities like a fitness center, showers, changing rooms, and a rooftop patio.
To understand the impact of the new space on its employees, ASID compared occupant satisfaction and performance in the previous co-working space to that of the new space. ASID also partnered with Cornell University, Delos, and the Innovative Workplace Institute to conduct additional studies.
productivity...was 16% higher, which translates into a $694,000 financial benefit from the first year
The first section of the WELL Building Standard—the Air Concept—provides guidelines for air quality. Building materials can impact air quality and health. In fact, WELL notes that levels of Volatile Organic Compounds (VOCs) can be about 5 times greater indoors than outdoors. Some of these substances are carcinogenic. Others can be respiratory irritants or contribute to ailments such as asthma. About 1000 square feet of the new ASID space houses a satellite Material Connexion library which provides information on healthy materials.
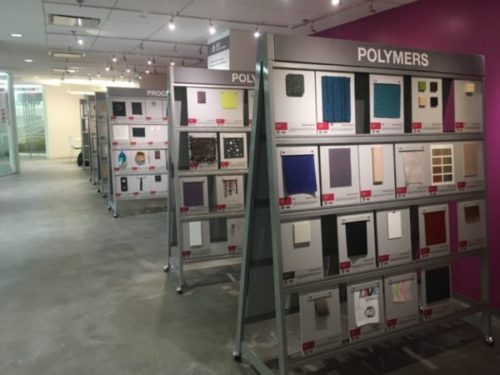
The new space also provides improved air quality through better building ventilation. Indoor air quality is continuously monitored and prominently displayed to occupants in the main corridor.
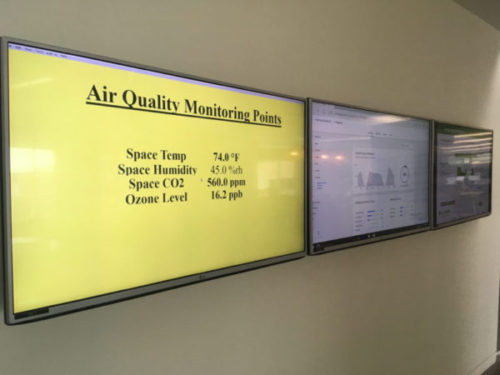
Outdoors, carbon dioxide levels hover around 400 ppm (parts per million). The graph below compares air quality between the co-working space and the new 15th St. office.
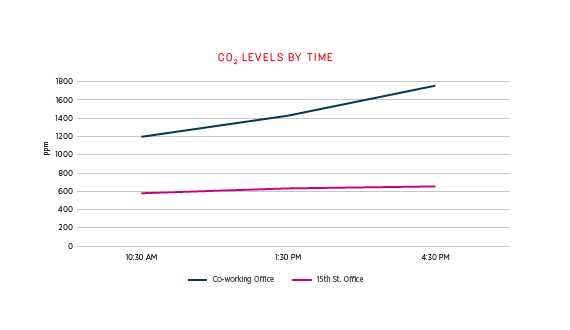
In ASID’s temporary office, typical CO2 levels started around 1200 ppm in the morning and increased to around 1800 ppm by the end of the day. These CO2 levels are well above amounts shown to impair cognitive performance in knowledge workers. [2]. In the new ASID space, CO2 levels hover around 600 ppm. Occupant surveys also indicated the people were more satisfied with air quality in the new space.
Another air quality guideline from the WELL building standard recommends that return air ducts be located in copier rooms to remove harmful copier fumes.
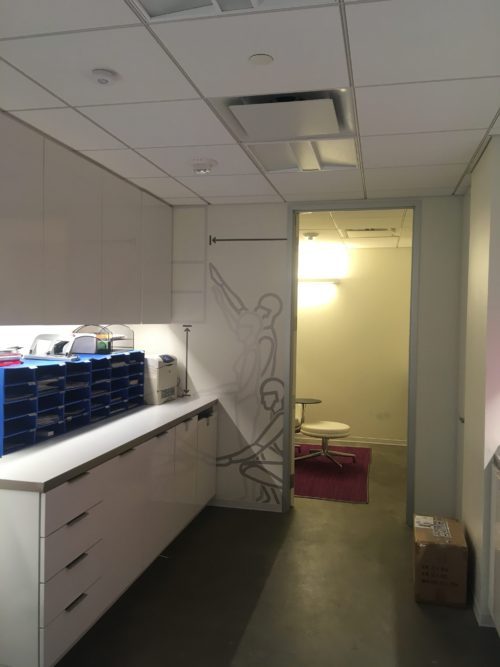
While current recommendations for lighting generally focus on aiding visibility and preventing glare, the lighting guidelines in WELL the criteria for lighting design also support circadian health.
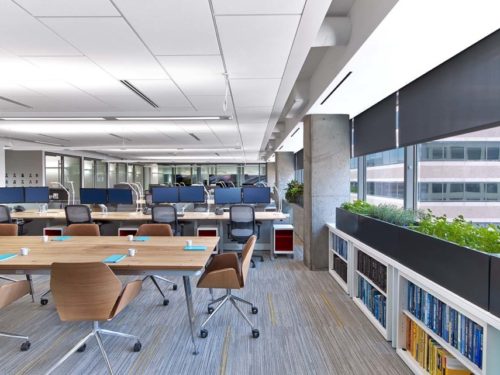
Workplace lighting quality can impact sleep. In fact, many workspaces are insufficiently lit to support healthy sleep. At ASID, north facing windows provide views and daylight to all the workstations while window shading controls for glare.
In addition, a circadian lighting system mimics daylight by changing color balance and intensity throughout the day to support our internal biological clocks.
Connections to nature (biophilia) can reduce stress and improve well-being. [1]. These connections can come from views out the window but also from incorporating natural elements or nature-inspired patterns into a space. At the ASID office, plants and wood tables directly incorporate nature.
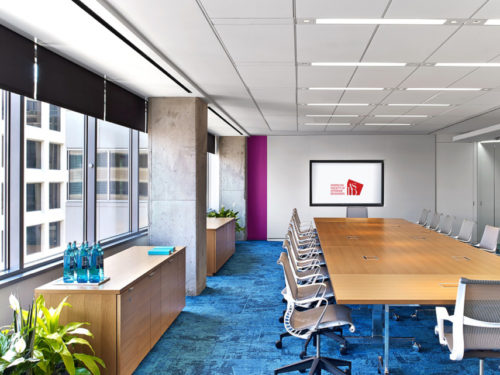
The pattern of the conference room carpet makes a visual and biophilic reference to the ocean. This product is also made from recycled fishing nets, which also provide additional financial support to seaside fishing towns. [3]
Similarly, the decorative pattern on the glass in the main hallway is inspired by dragonfly wings.
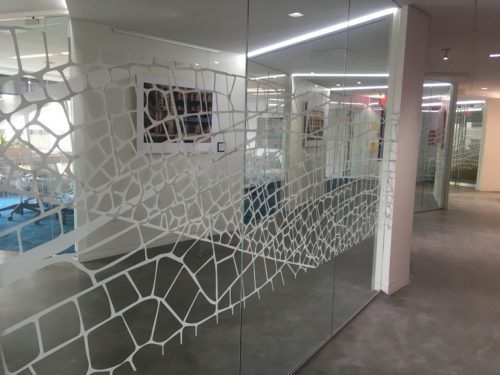
The ASID office incorporates a number of features to create a more effective work environment. For instance, a free address policy is meant to encourage employees to interact with different colleagues. Because there are no assigned desks, at the end of every day, employees pack up their materials into individual lockers.
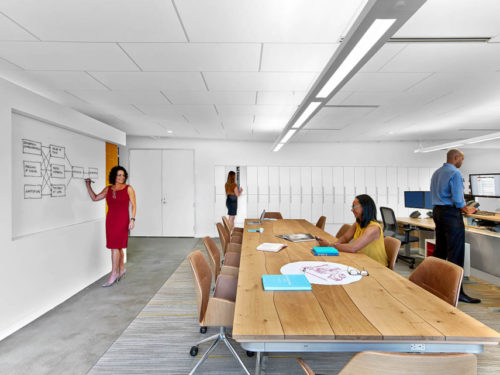
Other areas of the office support different modes of working. The public-facing and more social areas of the office—the conference room and the cafe—are located closer to the entrance, while the quieter areas are located towards the back perimeter.
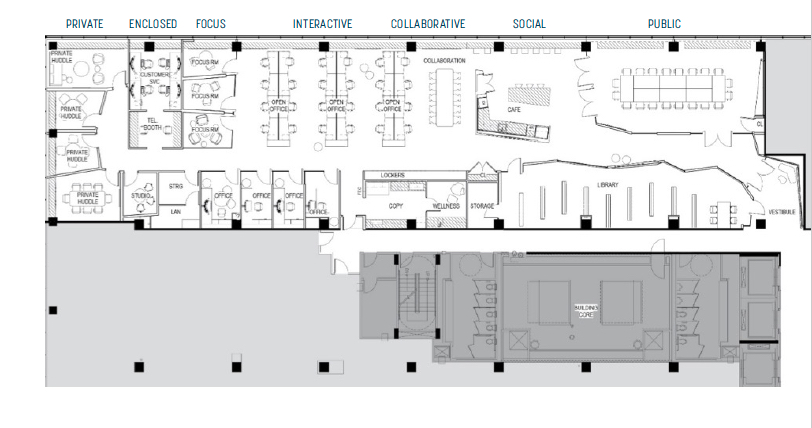
Private offices for focused thought and huddle rooms for one-on-one or small group brainstorming are available through a room reservation system.
Acoustic design—through better space planning, acoustic materials and a sound masking system—reduces distraction from noise and improves privacy. Sound levels in the new space averaged 60 dB compared to 70 dB in the co-working space. The 10 dB difference represents a 50% reduction in noise levels.
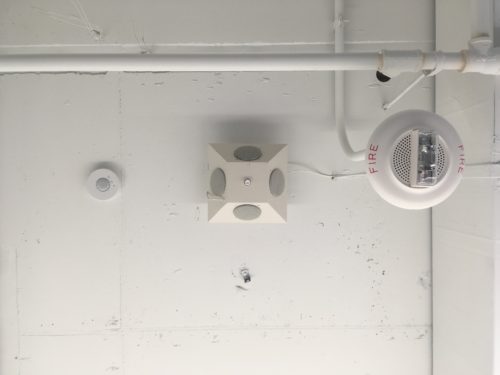
There is increasing evidence that sitting all day is bad for your health [4]. At ASID, the workstations have adjustable sit/stand desks. In addition, locating waste bins in the cafe and copier room, rather than at the workstations, provides employees an additional opportunity to move throughout the workday.
The cafe serves as the main social space. The Nourishment and Water concepts of the WELL Building Standard provide guidelines for healthy food and water.
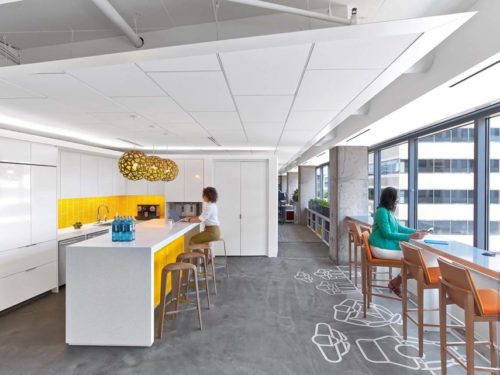
A wellness room serves as a mother’s room, nap room and a solitude space for quiet repose for someone having stressful moment at work.
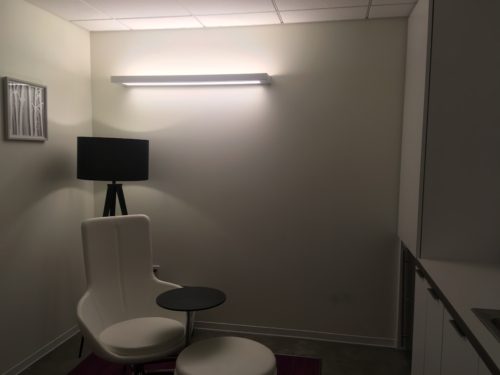
Workplace policy complements design to support health. Posted between the main open work area and the cafe are guidelines to encourage healthy behaviors.
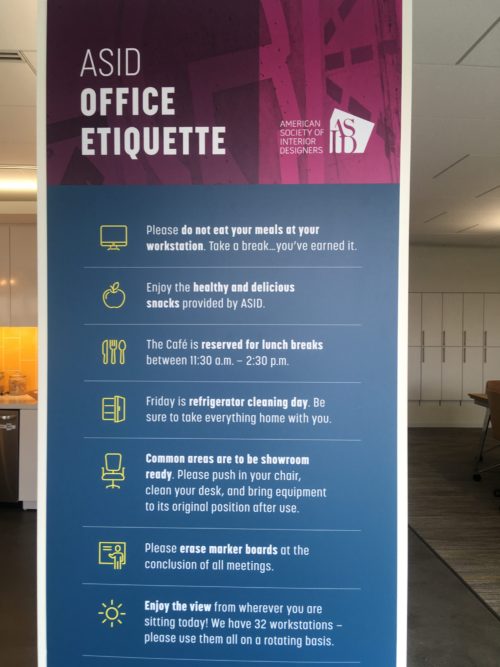
Creating a healthier workspace can also benefit an organization financially. ASID’s post-occupancy evaluation reported that employees showed better physical and mental health after the move.
Collaborative work, measured by sociometric badge sensors worn by employees, increased by 9%. ASID also found that productivity, reflected in reduced absenteeism levels, was 16% higher, which translates into a $694,000 financial benefit from the first year of occupancy or a $7 million projected benefit over their 10-year lease.
More detailed information about the ASID space is available from the ASID website.
References:
[1] Roger S. Ulrich. (1984, April 27). View through a Window May Influence Recovery from Surgery. Retrieved September 21, 2017, from https://mdc.mo.gov/sites/default/files/resources/2012/10/ulrich.pdf
[2] Allen, J., MacNaughton, P., Satish, U., Vallarino, J., & Spengler, J. (2015). Associations of Cognitive Function Scores with Carbon Dioxide, Ventilation, and Volatile Organic Compound Exposures in Office Workers: A Controlled Exposure Study of Green and Conventional Office Environments. 124. Retrieved from https://ehp.niehs.nih.gov/15-10037/
[3] INTERFACE Net Effect carpet tile collection reflects beauty in sustainability. (2013, September 12). Retrieved June 26, 2019, from designboom | architecture & design magazine website: https://www.designboom.com/design/interface-net-effect-carpet-tile-collection-reflects-beauty-in-sustainability/
[4] Levine, J. (2014, November 1). Killer Chairs: How Desk Jobs Ruin Your Health. https://doi.org/10.1038/scientificamerican1114-34